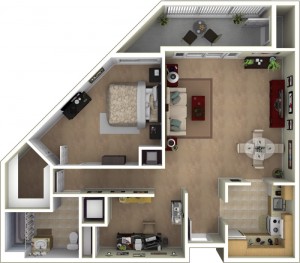What’s Your Favorite Floor Plan? Crane’s Mill has 18 to Choose From.
Independent Senior Living residents at Crane’s Mill have the choice of 18 unique floor plans. All are available on www.cranesmill.org in traditional and 3-D views.
Crane’s Mill offers an array of independent senior living options ranging from cozy 500 square foot studio apartments all the way up to 1,700 square foot, two bedroom, two bath with den freestanding cottages. Of course, there are many in between.
While there is a big selection, they all have a few things in common:
- Kitchen with refrigerator, microwave, dishwasher and sink with disposal
- Washer and dryer in each residence
- Individually controlled heat and air conditioning
- Smoke detectors, sprinklers and emergency alert systems
- Ample closet space, walk-in closets and storage
- Window coverings
- Porch or balcony
- Spacious cabinetry
You can view all of the Crane’s Mill floor plans here in both traditional and 3-D views. Which is your favorite? Send us an email to let us know, we’d love to hear from you!
